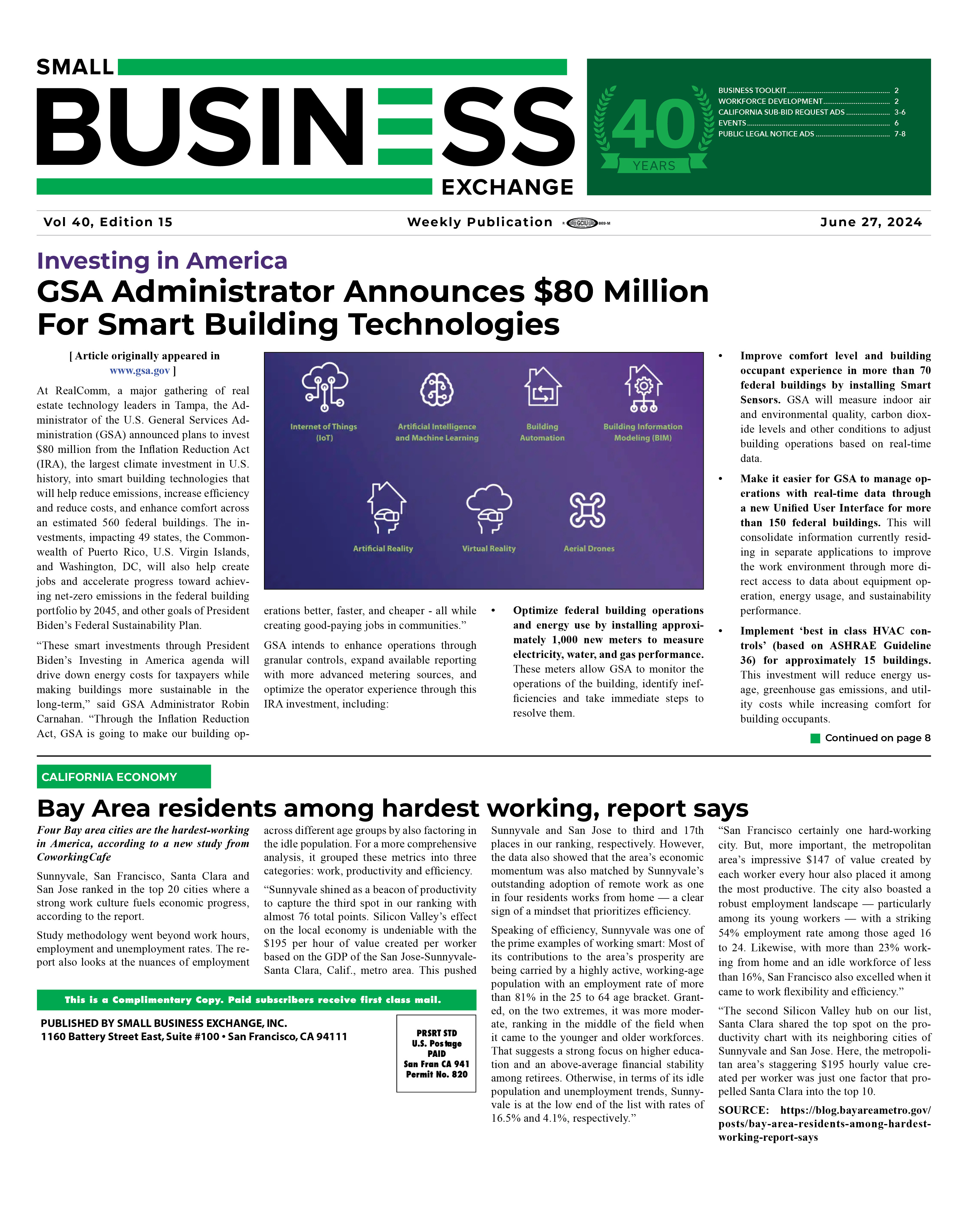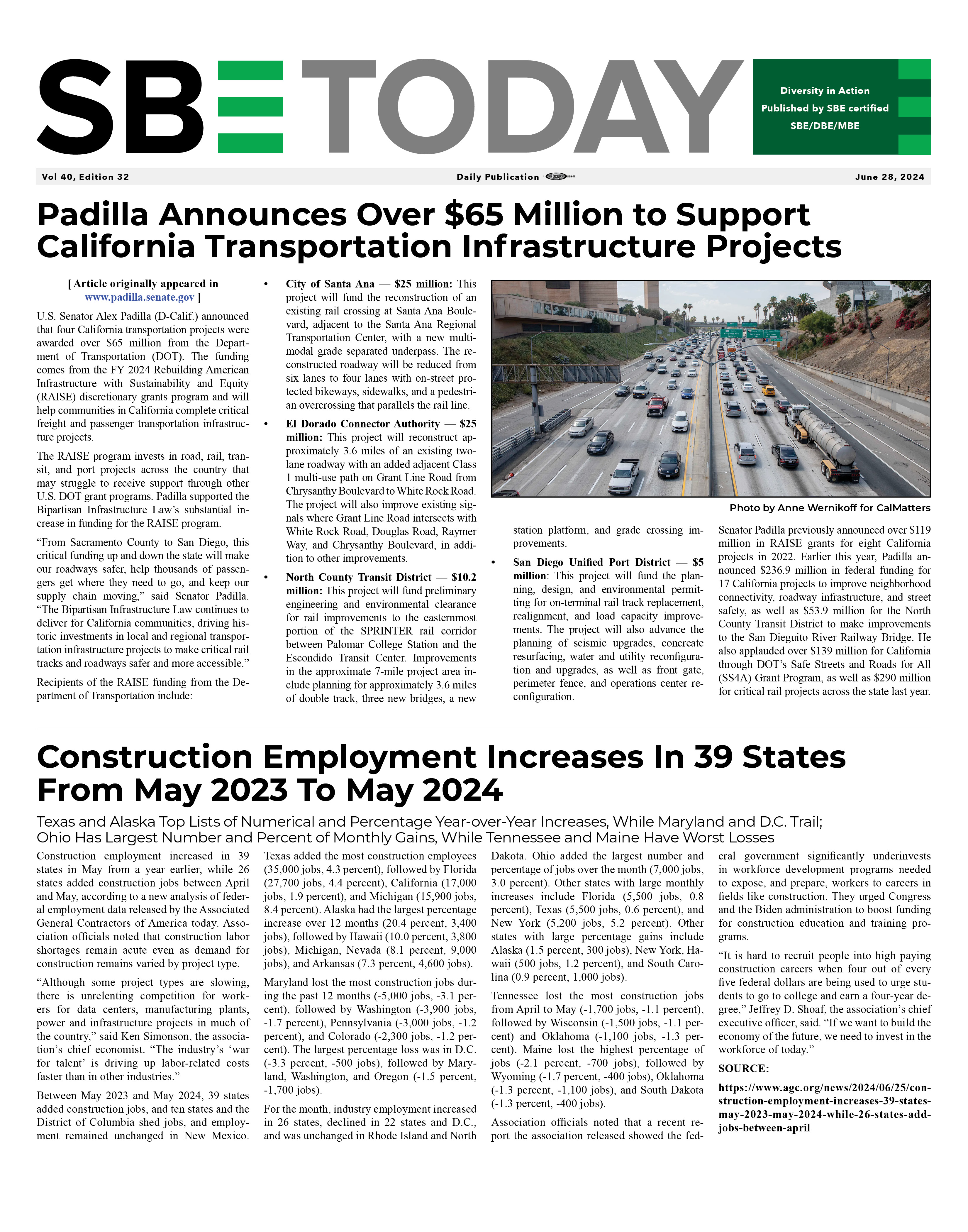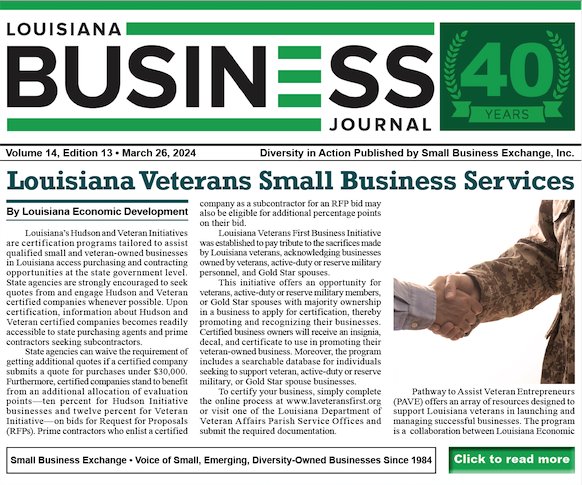|
|
Sub Bid RequestsMCCARTHY BUILDING COMPANIES, INC.
Subcontractor Solicitation of Interest
Kenneth Hahn Hall of Administration – Base Isolation Seismic Retrofit Los Angeles, CA
McCarthy Building Companies, Inc., working as the Construction Manager at Risk in conjunction with the Department of Public Works for Los Angeles County, is soliciting interest from qualified subcontractors to participate in the bidding for award phase of the project.
Project description: The Hall of Administration Base Isolation Seismic retrofit project consists of the installation of seismic isolators under the foundation of the existing building. Hydraulic jacks and temporary load-bearing shoring will be installed in phases to support and transfer the gravity loads from the existing columns/walls to new support foundations. Seismic strengthening of the superstructure using new concrete shear walls is required at select interior locations. These interior locations will require demolition and reconstruction. Select restrooms will receive ADA upgrades and elevators are to be modernized. A moat gap will be constructed around the building perimeter using earth-retention walls. Shoring and earthwork operations will require demolition and reconstruction of the existing site around the building. Underground utilities will be modified or replaced. This project will be performed at an active site where the building is occupied during typical work hours. Provisions of various sorts will be accommodated so as not to disrupt the occupants of the building.
Project Location: 500 West Temple Street, Los Angeles, CA 90012
Surveying; Final Clean; Security Services; Scaffolding; Hoists & Cranes; Reinforcing Steel; Shotcrete; Exterior Ceramic Paneling; Masonry (CMU); Fiber Reinforced Polymer (FRP); Metal Decking; Finish Carpentry & Casework; Roofing; Insulation; Sheet Metal Flashings; Expansion Control/ Moat Covers; Pneumatic railings, Doors/Frames/Hardware; Window Restoration; Interior Glazing; Elevator Smoke Containment Doors; Fireproofing; Drywall & Framing (Rough Carpentry); Ceramic Tile; Acoustical Ceilings; Resilient Flooring & Carpet; Painting & Wallcoverings; Wall Protection; Signage (Site/Bldg.); Fire Extinguishers/Cabinets; Toilet Partitions & Accessories; Storage Shelving; Window Treatment; Concrete Piles/Tension Piles; Asphalt Concrete Paving; Site Concrete; Fences & Gates; Landscaping & Irrigation; Site Furnishings.
Best Value Selection for: Demolition and Abatement, Structural Steel and Metal Fabrications, Design-Build Elevators, Stone; Waterproofing & Damp-proofing, Earthwork
Key Subcontractor Qualifications: Design-Build experience for: Elevators.
Key Dates: Request for Proposals (RFP) issued to Subcontractors – 06/24/24 via Building Connected website; Proposals Due to McCarthy Building Companies – 08/01/24.
This project requires: · Prevailing Wages · Contractor Controlled Insurance Program (CCIP) · A 100% Performance and Payment Bond from an admitted surety upon award of contract for all trades. · Community Workforce Agreement (CWA)
McCarthy is an equal opportunity employer and encourages qualified Small Business and Minority Business participation. All qualified applicants will receive consideration for employment without regard to race, religion, sex, or national origin.
Please contact us if you have any questions regarding project specifics:
McCarthy Building Co, Inc. Lando Madrigal Sr. Preconstruction Manager E-Mail: lmadrigal@mccarthy.com O: (213) 655-1100
WE ARE AN EQUAL OPPORTUNITY EMPLOYER McCarthy Building Companies, Inc. - Kenneth Hahn Hall of Administration – Base Isolation Seismic Retrofit Email To Friend« Go Back |
|




